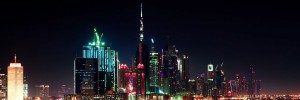Source: www.greenpacks.org
 The 92-storeyed multi-purpose structure will include restaurants, offices, shopping malls, residential apartments and waste-water treatment and desalinization plants. It will be standing 370 meters and is designed to have a double-skinned glass facade mechanism with white silk-screened window system. This controls sunlight and helps in the reduction of heat gain.
The 92-storeyed multi-purpose structure will include restaurants, offices, shopping malls, residential apartments and waste-water treatment and desalinization plants. It will be standing 370 meters and is designed to have a double-skinned glass facade mechanism with white silk-screened window system. This controls sunlight and helps in the reduction of heat gain.
The building itself is in the form of a fragmented peak which is divided into four triangular sections that gently twist around each other. This twisting feature resemble waves and hence the name. The green zones to be incorporated within the structure will have sky gardens that filter the indoor air. It will help in improving air quality while working as natural temperature regulators.
The building’s construction was planned to begin last year but was shifted due to the global economic crisis. The design is conceived by the Spanish architecture studio A-Cero. The proposed location is at the waterfront zone in Madinat Al Arab district, which gave it its new name ‘seascraper’. This will be the first skyscraper in the waterfront area of downtown Dubai.












